The Backstory
When the pandemic hit, it forced the design and manufacturing industries to think differently about connecting with their audience. Gary Pettitt, the founder and CEO of Seasonal Living, an award-winning brand known for its modern indoor/outdoor furniture, led the charge by creating the concept for the world’s first completely virtual Showhouse. This innovative idea was not just about adapting to change but setting a new standard for how design could be experienced digitally.
Leslie Carothers, of Savour Partnership, crafted the proposal and executed the multi-brand influencer marketing campaign. Leslie engaged the company I worked for as the Senior Rendering Artist (the now defunked e-Design Tribe.) My role, under the guidance of Sarah Durnez, Director of 3D Modeling, was to bring the visual aspect of this project to life. I was responsible for designing the exterior of the Showhouse, choosing its location, integrating the landscaping, and creating photorealistic images and videos for marketing purposes.
Gary had a clear vision from the start, which he detailed in a comprehensive brief. This blueprint was essential for laying out the floor plan and ensuring all his ideas were captured. Once the interior layout was set, I took over to design the building’s exterior and bring it into 3D. My goal was to make Gary’s vision as real and tangible as possible, even in a digital format.
Now, the Virtual Showhouse stands as a lasting, immersive experience. It’s featured on Seasonal Living’s website, where visitors can explore the house in a 360-degree view, discover products through augmented reality, and enjoy a unique shopping experience. This project showcases the endless possibilities of virtual technology in design and highlights the industry’s ability to innovate and thrive, even in challenging time.
Design Development
Designing the Seasonal Living Magazine’s Luxury Virtual Designer Showhouse was an extraordinary opportunity to push the boundaries of creativity without the usual constraints of budget, labor, or materials. Immersed in a world of inspiration, Sarah and I dove deep into the luxury real estate market, exploring YouTube listings and broker websites to study the latest in architecture, interior finishes, and landscaping. We also considered what modern families desire in their homes, especially in light of our changed world. This research phase was as enjoyable as it was enlightening, truly a highlight of the project.
With a comprehensive vision provided by Gary, and rich insights from our research, I turned to 3D architectural software to bring the concept to life. The floor plans were meticulously followed, with only minor adjustments made to ensure the design was both structurally sound and adherent to ADA standards for accessibility. As a Certified Professional Building Designer, my background in building codes and construction methods informed every decision, ensuring the virtual Showhouse was as buildable as it was imaginative.
In designing the architectural elements, I left no stone unturned. From sourcing the largest plate glass windows to exploring retractable ceiling mechanisms and selecting materials like stone and teak for cladding, every detail was researched thoroughly. This dedication ensures that, should anyone wish to bring this virtual creation into reality, they could do so with the guidance of skilled professionals such as structural engineers, landscape architects, and custom builders.
The virtual Showhouse boasts an array of unique features designed to cater to contemporary living: 20-foot ceilings, a sanctuary space, a wellness room with a private terrace, and a three-story solarium for indoor food growing, among others. Each element was crafted with an eye towards innovation, functionality, and beauty, ensuring the Showhouse would stand as a testament to what is possible when creativity meets technology.
The Property
Gary’s vision placed this house in Malibu, California, where the landscapes and the real estate are nothing short of amazing. He imagined the Showhouse on a sprawling 20-acre estate near the beach, complete with a sustainable garden and vineyard, embracing the essence of luxurious, yet conscientious, living.
Embarking on a virtual property search to grasp the true nature of Malibu’s expansive landscapes, it became clear that achieving such a vision in reality would likely require combining several properties. However, for our virtual venture, we envisioned a singular, grand estate possibly handed down through generations. I zeroed in on a location in Western Malibu, away from the city’s hustle. This area, nestled between two parks near Encinal Beach, offered the perfect blend of seclusion and natural beauty, with hilly terrains providing a serene buffer from the Pacific Coast Highway.
In a real-world scenario, navigating local zoning and securing variances would be necessary steps. Yet, in virtual design, we embraced the concept of “Blue Sky design,” where the only limit is our imagination.
Utilizing actual terrain data, I integrated the topography into our design software, conducting virtual earth moving to position the house perfectly—just up from the beach, akin to many existing Malibu homes. The surrounding landscape was designed with xeriscaping in mind, leaving the rest natural for future developments like food gardens and a vineyard.
Geolocating the site was a crucial step, setting the north direction and time zone to accurately simulate the sun’s movement across the sky. This precision allowed for realistic lighting effects and shadows in each rendering, capturing the essence of a mid-summer California day from sunrise over the mountains to sunset over the ocean. Each aspect of the Showhouse, from its location to the lighting, was meticulously planned to ensure a virtual experience that feels as authentic and tangible as the stunning Malibu setting it inhabits.
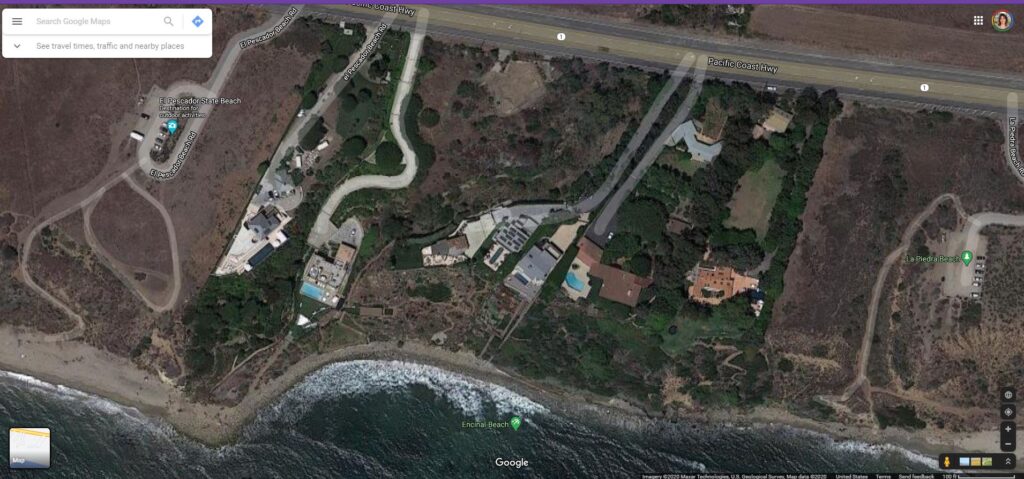
The Architecture
Embarking on the Seasonal Living Magazine’s Luxury Virtual Designer Showhouse project offered a unique opportunity to delve into modern architecture—a departure from my usual focus on traditional and historic styles. Gary Pettitt had a crystal-clear vision for this home, providing a detailed brief that outlined every aspect of what the property should embody.
While my portfolio predominantly showcases work rooted in classical architecture, adapting to a modern aesthetic for this project was an exciting challenge. My design philosophy always places the client’s vision at the forefront, striving to materialize their ideas through a blend of creativity and technical skill. In designing the Showhouse’s exterior, I drew upon classical architectural principles to ensure balance and harmony, despite the modern facade.
Midcentury design elements, which I personally admire, subtly influenced the home’s architectural details, though the house itself is not strictly Midcentury Modern. The result is a modern home that respects architectural balance and proportions. This project has inspired me to consider expanding my portfolio to include modern-style homes, demonstrating the versatility and adaptability of my design approach.
As the Showhouse came to life, interior designers brought their unique talents to bear on the initially blank canvases of its internal spaces. Their collaborative prowess has transformed these areas into vibrant showcases of modern living, ensuring that every nook—from the terraces to the pool deck—stands as a hallmark of innovative design and aesthetic forethought. This fusion of collective creativity underscores the project’s success, highlighting the limitless potential of modern architecture when visionary design meets technical excellence.
The house is now a 360 degree fully tourable experience, much like real estate listings you may be used to seeing by now, or Google Maps, with 360 degree views and clickable navigation spots. Visitors are be able to walk all over this house from the comfort of their own home. But, here’s the thing that sets this apart. Not only can you “walk” around the virtual house, but the furnishings are marked with clickable links, which takes you to product and purchasing information. You can SHOP this showhouse! Originally, selected products had an augmented reality feature so that you could view them in your home, however that feature is no longer available.
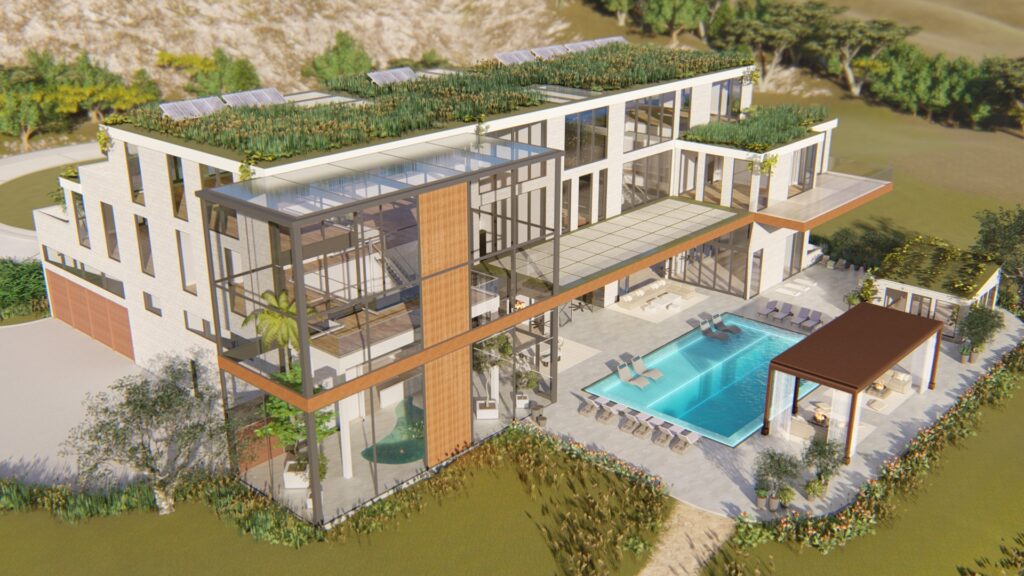
The Chef's Kitchen
I had the fantastic opportunity to venture beyond my original role and design The Chef’s Kitchen, a bonus space poised between the Show Kitchen and the Laundry Room. This opportunity allowed me to put on my Registered Interior Designer hat. This wasn’t just any kitchen—it’s a secondary, behind-the-scenes kitchen where the real cooking magic happens, keeping the main Show Kitchen clean and mess-free for guests.
Tasked with the kitchen’s space planning and design, I aimed to create a seamless transition between utility and elegance, ensuring the kitchen was not only a culinary haven but also a visually stunning part of the home. It was designed to be highly functional yet visually appealing. I focused on making it a place where serious cooking could be done without worrying about the mess. This meant choosing big, professional appliances like extra dishwashers, a massive restaurant-style walk-in freezer, and other tools that a professional chef might dream of.
Materials and finishes were chosen for their ability to create a warm and inviting atmosphere, aligning with the Showhouse’s overarching modern aesthetic while ensuring the kitchen remained functional. The Chef’s Kitchen needed to be tough enough for heavy use but also fit the modern look of the Showhouse. It was all about creating a space that felt professional but still part of a home. The design was approached with the same meticulous attention to detail and creativity that characterizes my work.
This contribution to the Showhouse not only highlighted my adaptability as a designer but also my dedication to crafting spaces that resonate with the essence of modern living, proving that every element of a home can be both practical and beautiful

The Interior Designers
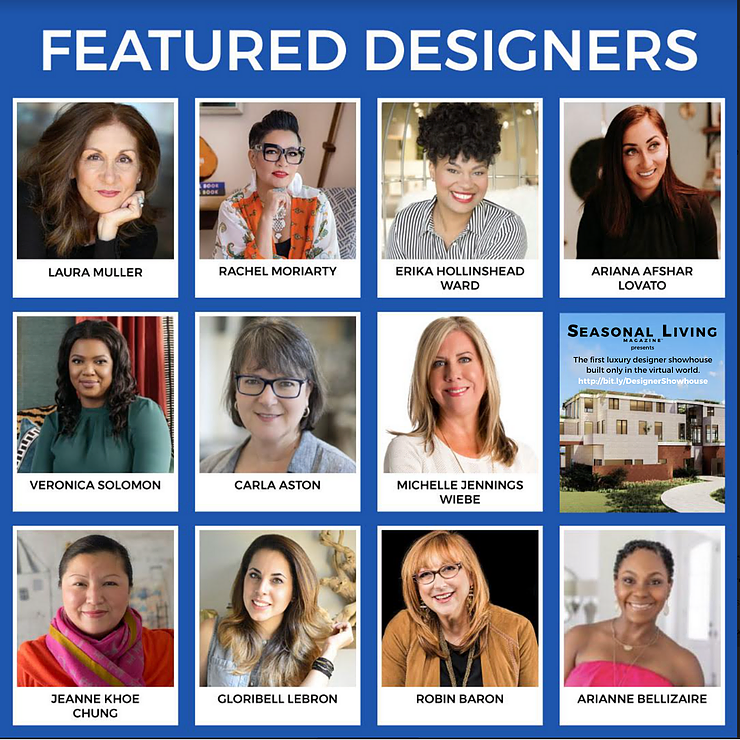
The Sponsors
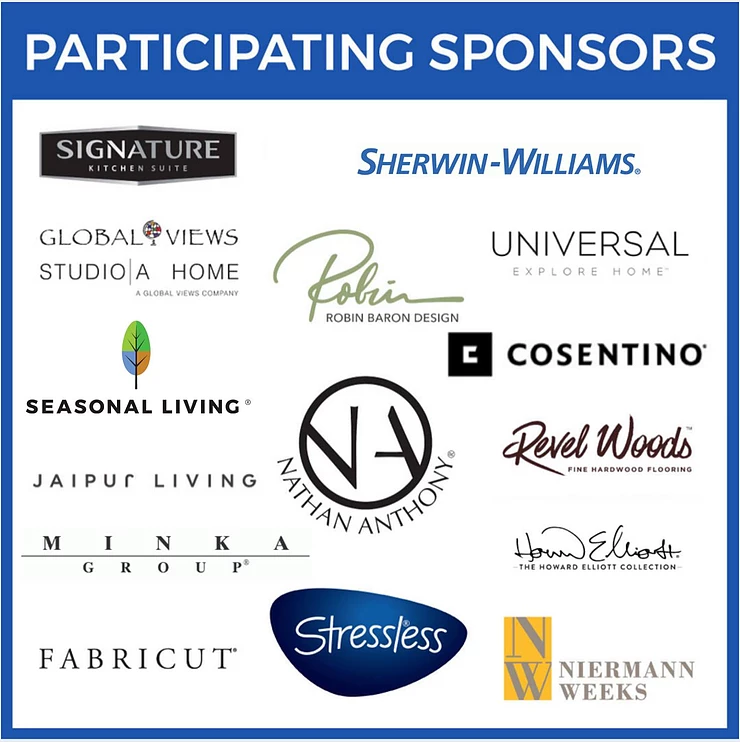
The Virtual VIP Opening Event
Seasonal Living Magazine’s Luxury Virtual Showhouse went live during a complimentary, professionally produced online VIP Preview Launch Party event on Thursday, December 3rd at 6 pm ET.
We are thrilled to have Luann Nigara, host of America’s #1 rated podcast for interior designers, A Well Designed Business, be our host for it.
Now, you will be able to tour the Virtual Showhouse at your leisure, and from the comfort and safety of your home, in the Special SHOWHOUSE Edition of Seasonal Living Magazine.
Publications & Blogs
Business of Home Article
Furniture Lighting Decor Magazine
Carla Aston wrote this incredible post for her blog’s readers, detailing some of our sponsor’s products she is using in the room she is designing.
Arianne Bellizaire created this fabulous video to introduce her You Tube audience to what she is doing and inviting them to follow along!
Leslie Carothers wrote this in depth post telling the full back story of the project.
Boston based interior designer, Janet Pendleton Lorusso’s post:
https://www.jrlinteriors.com/blog/2020/10/9/the-new-breed-of-showhouse
Minneapolis based interior designer, Lisa Peck’s post
https://www.liluinteriors.com/blog/virtual-interior-design-showhouse/
Seattle based interior designer, Judith Wright’s post:
https://judithwrightdesign.net/jwd/design/seasonal-living-virtual-designer-showhouse/
US Virgin Islands based interior designer, Tiffany Cassidy’s post:
https://www.lagnappe.com/seasonal-living-magazines-virtual-showhouse/
Boston based Kim Macumber’s post:
http://www.kimmacumberinteriors.com/blog/2020/11/30/seasonal-living-magazines-virtual-showhouse?
Thank You
I want to extend my heartfelt gratitude to Gary Pettitt, Sarah Durnez, and Leslie Carothers for entrusting me with this groundbreaking project. Being part of this world-first, unique venture was an honor I deeply appreciate. The exceptional designers and sponsors involved are truly the best in their fields, and I am profoundly honored to collaborate with such a distinguished team.

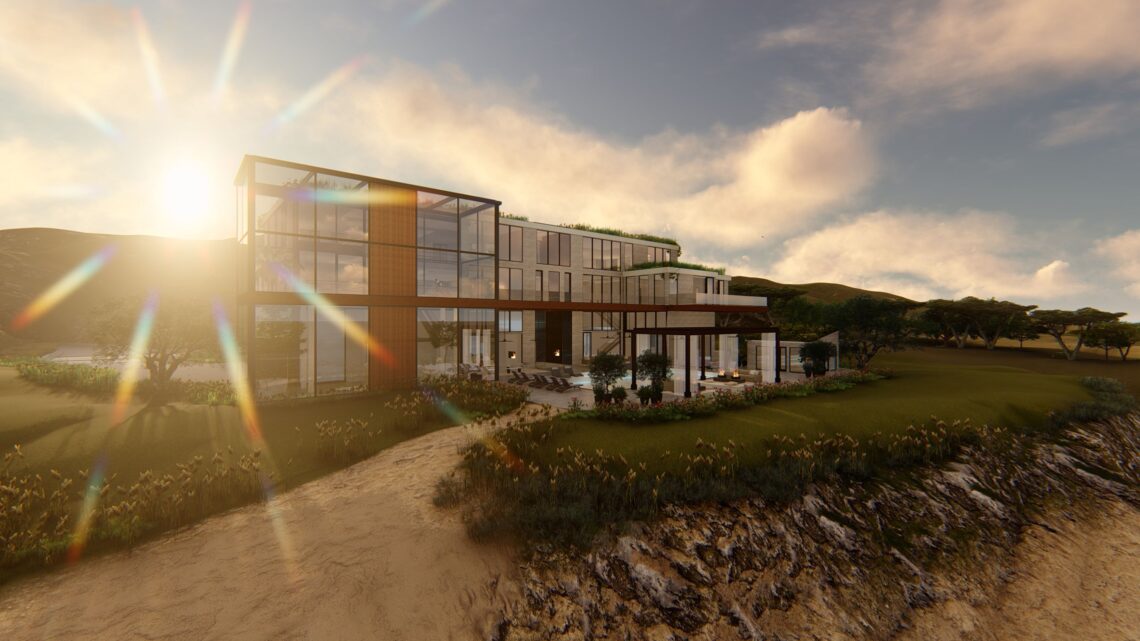


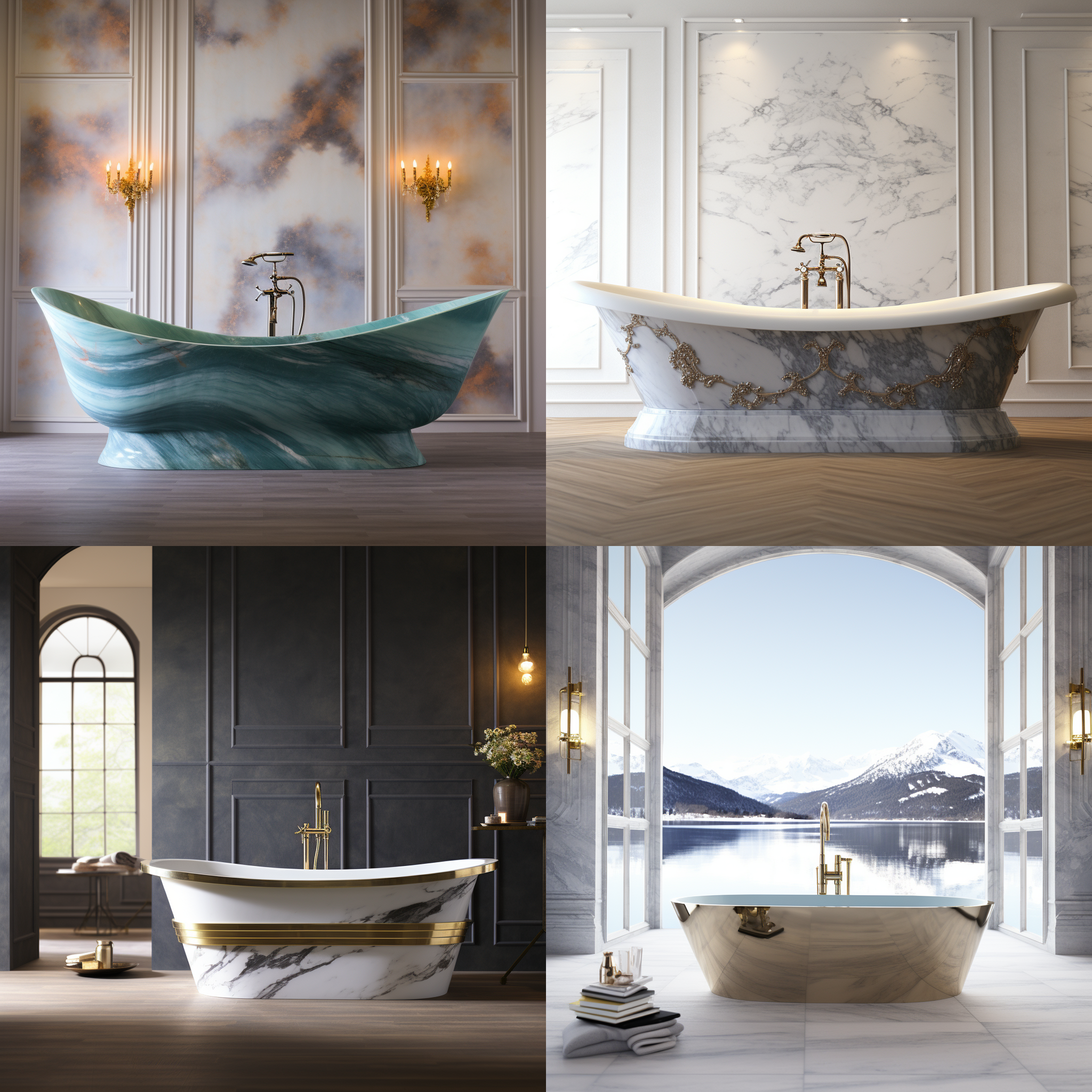
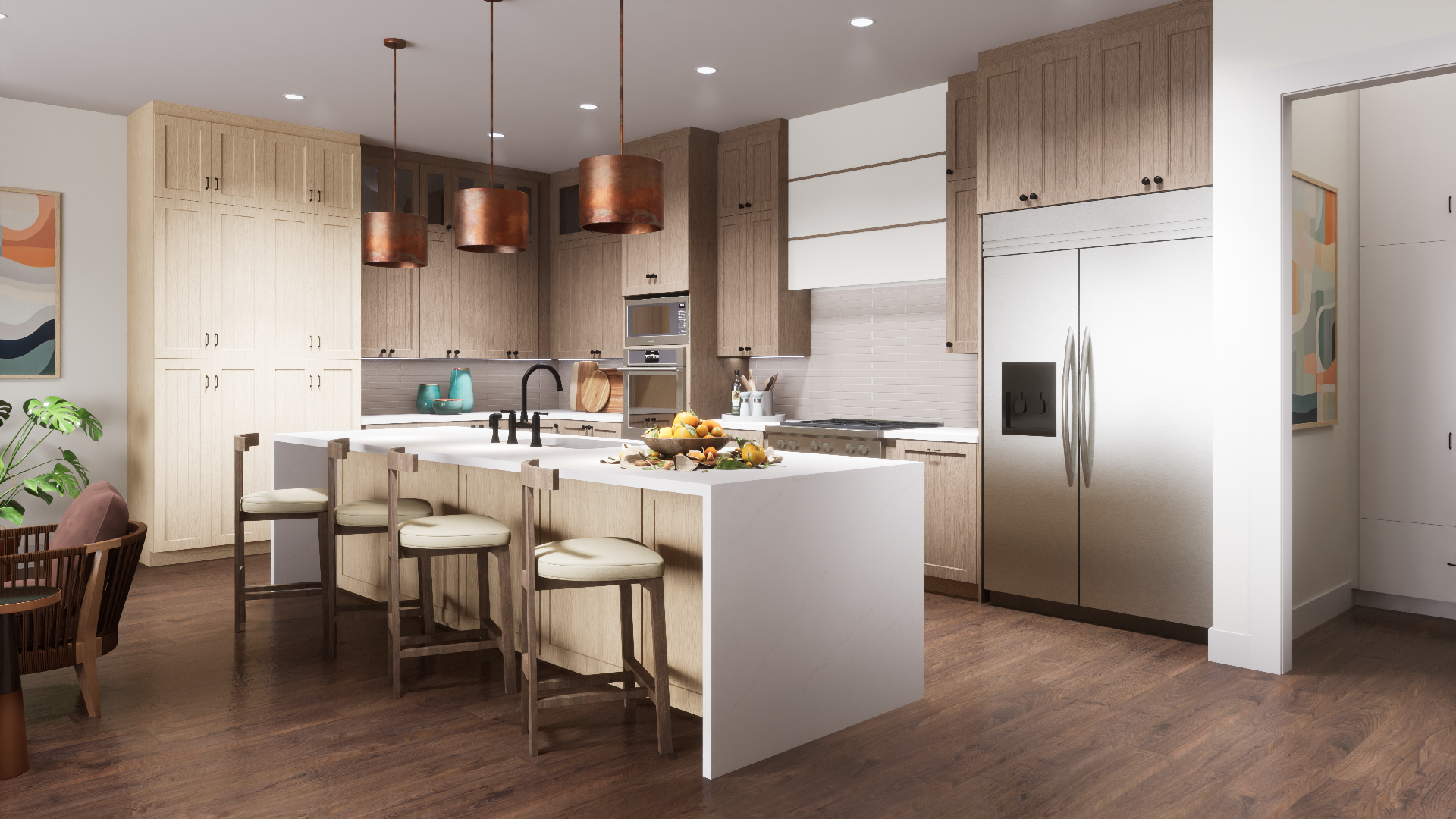
SARAH DURNEZ
What a project!!! I still can’t believe we get to work on this, and I’m thrilled you’re on our team. We couldn’t have done this without you!!
ANNILEE
Thank you Sarah! This has been the best experience, I’m thrilled to be on your team!
JANET LORUSSO
This is such an incredible undertaking and I love learning the level of research and detail that went into creating a buildable design even though it will only exist virtually. I’m looking forward to the December 3rd launch event!
ANNILEE
Thank you Janet! That was so important to me, as a designer. See you on December 3rd!
LINDA MERRILL
Annilee – wonderful learning how all the pieces came together for this experience. Loved learning about the exteriors and sight locations.
ANNILEE
Thank you Linda! It was a super fun puzzle, I loved the process. See you at the opening!
LISA PECK
I can’t wait for the reveal of this truly innovative virtual show house! Love hearig about the process!
ANNILEE
Thank you Lisa! I can’t wait either, the interior is insane!!
MARY ANN BENOIT
Wow, you did such an amazing job and it was fascinating to see how you did each step. Just incredible:)
ANNILEE
Thank you so much Mary Ann!
LESLIE CAROTHERS
Annilee: This is such an amazing blog post about the process you went through to create the rendering of Seasonal Living Magazine’s Luxury Virtual Designer Showhouse. Even though I’m a principal in this project, I had no idea what you REALLY went through, along with Jenna and Sarah and Gary, to render this from their floor plan, until I read this post.
It’s a fascinating look behind the scenes and I really loved reading about how you took such care to make sure the house COULD actually be built, as an architectural structure, if ever someone wanted to build it, although codes would have to be taken into consideration, which wasn’t necessary here, since it is virtual.
The fact that you are a nationally certified building designer – and what that means – was also so interesting to me!
Thanks for being such an integral part of what is making this project so exciting for the sponsors and participating interior designers and all those who have registered already to see it first when it debuts in our free online launch party on Thursday, Dec. 3rd at 6 pm ET.
Have a great week ahead, Annilee!
Leslie
ANNILEE
Thank you so much Leslie! You’re support truly means the world to me.
THE HOWARD ELLIOTT COLLECTION
AH-MAY-ZING!
It is one thing to see the finished product, but to see the progress and what all you did to create this first of its kind showhouse! It is truly amazing. Thank you for including Howard Elliott! We can’t wait to see what these talented designers do with the space you created!
ANNILEE
Thank you so much! We all LOVE your products! They are looking so great in the designer’s spaces.